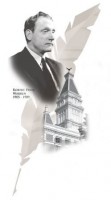 Whose backyard was reported to have a small plane crash when a new work of art was installed? What local church outgrew its beautiful Gothic sanctuary and renovated its gymnasium into the present-day area of worship? What local home now for sale was the previous residence of the ticket agent for the train station in the early 1900s? What local museum may be named in a Viet Nam era protest song?
Whose backyard was reported to have a small plane crash when a new work of art was installed? What local church outgrew its beautiful Gothic sanctuary and renovated its gymnasium into the present-day area of worship? What local home now for sale was the previous residence of the ticket agent for the train station in the early 1900s? What local museum may be named in a Viet Nam era protest song?
If you had been a participant on Day 2 of the Architectural Heritage Tour, you’d know the answers to these questions.
The second day of the Architectural Heritage Tour, part of the Sixth Annual Clarksville Writer’s Conference, presented eight locations that tell more tales of Clarksville history. An additional six members of the Clarksville community joined the previous participants on a bus tour never to be forgotten for its variety and beauty (in addition to that of the ladies on the bus!).
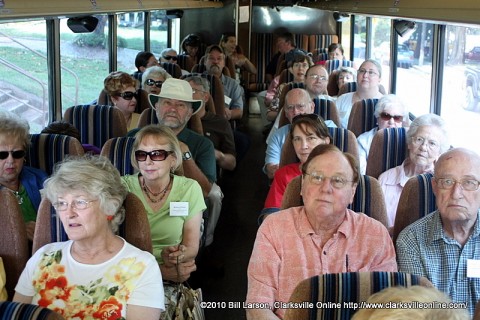
The Sullivan House

Owner Becky Hall believes the Sullivan house was built between 1970 and 1975 by contractor William Beaty for Patrick Sullivan, a stonemason. She says that the foundation is, as a result, is made of stone. The brick is reputed to have come from the dismantling of the first Catholic Church in Clarksville; the church was built in 1844 but was sold about 1872.
William Beaty was also responsible for building the courthouse, the tobacco exchange and the First Presbyterian Church.
Patrick Sullivan eventually became a railroad builder. His home is located in the area of Clarksville called “Dog Hill.” The name derives from the fact that many residents walked to work in Clarksville every morning. As they progressed up and down the hill, the dogs in the neighborhood set up a cacophony of barking that eventually created Dog Hill.
Ms. Hall said that in the 1950s when the neighborhood was trying to upgrade its image, an effort was made to call the area “Canine Heights” but it didn’t stick!
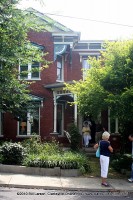
The Italianate structure has ornate corner brackets and the porch has equally ornate columns. Ms. Hall is the fourth owner of the property and gives major credit to the previous residents for most restoration work. She said the house was rental property until 1996 and no “secrets in the walls” were available by the time she purchased the house. She did find a key in the front yard once but it did not fit the doors of the house.
One special feature of the house is the wooden staircase with its beautiful railing. The steps are narrow and take a turn near the top of the stairs that requires holding on to the banister for safety. Upstairs features a genuine claw foot bathtub and several rooms with large windows. Also upstairs, Ms. Hall has cleverly made use of a library card catalog unit for filing in her office.

She said that the kitchen was originally in the basement but previous residents who were somewhat rotund are reputed to have polished the inside of the door as they turned sideways to bring up their dinner trays. For this reason, at some point, the kitchen was moved to the first floor to replace a large bathroom on the back of the house.
“I feel honored to steward this house for a while,” said Ms. Hall who has lived there for the past 17 years. Her lovely home gives every visitor the feeling that the house is not only well cared for but well loved.
The Northington-Beech House
Another creation through the skill of William Beaty, the Northington-Beech house is now owned by Jonathan and Rachael Vincent. It was built in 1886 for Michael Carr Northington, a former mayor of Clarksville.

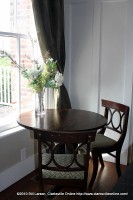
The house is of the Italianate Revival style and features elaborate woodwork, especially starring the sunburst pattern on the newel post of the stairway. The stairway is quite similar to the one in the Sullivan house but the risers are wider. According to some of the historical experts on the tour, the railing is of a much earlier style than the post. The feeling is that many times the lady of the house wished for certain features of her new house to mirror those of her family home.
Mr. Vincent gave the group a brief lecture on some of the history of the house. He said that all the walls are brick covered with plaster, making nailing pictures to the wall quite challenging. The cornices have toothlike dentils and the southwest portion of the house including a bedroom and a walkway were added by the Beech family who owned the house after the Northingtons.
This house also follows the “Clarksville style” of crowns over the windows on the exterior. Most of the buildings built in Clarksville in the early 1800s had arched windows with overhangs called crowns.
The mantels in the bedrooms upstairs and in the downstairs living room are made of iron. An original chandelier hangs on the second floor above the staircase. Mr. Vincent said the original roof was slate and the house still has all the original windows. Residents originally had to walk out of the front room windows to get to the side porch but that was changed when the side and front porch were enlarged. The ceilings of the house are 12 feet tall.
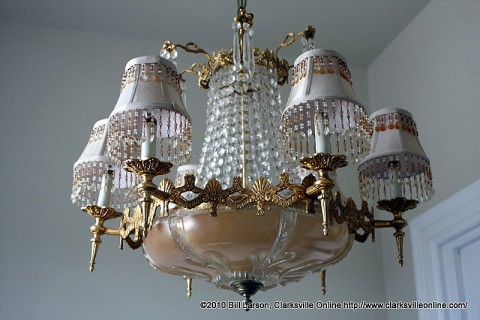
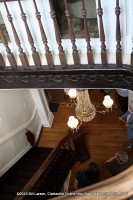
The front hall floor now has a beautiful rose design inlaid in the wood. This was added in recent times to coordinate with The Rose Garden when it was located in the house. Other businesses including restaurants and a garden shop have been in the home.
As of now, the upstairs is used as a residence and the downstairs is available for its next life.
The Beech family sold the house in the 1920s and four owners have resided there since then. Regardless of ownership, the Northington-Beech house is a piece of Clarksville history that continues to be a source of beauty on Madison Street. The Vincents continue the tradition of preserving this architectural gem for posterity.
The Bowling-Hughes House
The law offices of Steven C. Girsky are now located in the Bowling-Hughes House, just across the street from the Northington-Beech House. Mr. Girsky said that he bought the house from Mr. Maynard, a contractor who renovated the building after he had purchased it at auction.

The Italianate Revival style house was built in 1880 for George S. Bowling who opened Clarksville’s first ice plant in 1881. Eventually Mr. Bowling also added a bottling plant to the business. The house was later sold to Dr. Maurice L. Hughes.

The building is another “Clarksville style” home with window crowns like many other buildings of the period. One of the most beautiful features of the house is a stained glass window located at the landing of the staircase.
Mr. Girsky has been told that the painted floors that have black geometric patterns were included in the house by a former resident from Austin Peay State College (now University). A swimming pool once located behind the house has been replaced with a large parking area for clients. Mr. Girsky said that the house is for all purposes just as it was when he bought it and has required no major repairs; however, a new roof will be installed soon.
Upstairs are three offices located off a central hall. A fireplace in one office has an iron ornamental cover typical of older houses. The house was formerly the office of a doctor, another law firm, and an interior designer.
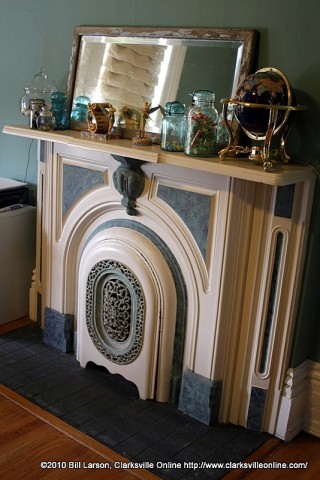
Hospitable Mr. Girsky cheerfully admitted that he enjoys his offices especially because of the ease of walking quickly to the courthouse. He did add, however, that during this hot summer, he often felt that he might melt on the way over!
The Miller-Hestle House
The Miller-Hestle House is located next to the Bowling-Hughes House. The tour group was unable to see inside this house because tour directors were unable to reach the owner after many attempts.
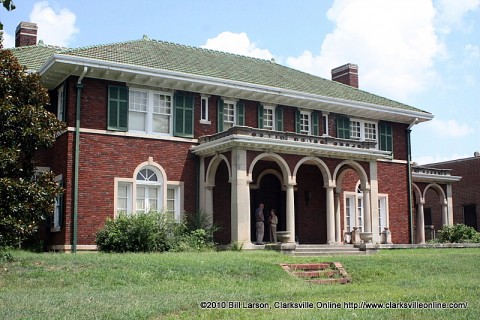
From the outside it appears that the house is in great need of renovation. Paint is peeling on the windows and large pieces of wood with nails sticking up are piled on the side porch. The exterior of the house is magnificent so it is hoped that the interior is in better repair.
The house is in the Italianate style and is possibly the only house in downtown Clarksville with a terracotta roof. It features painted Tuscan columns and has Palladian windows. It is truly one of Clarksville’s architectural treasures.
The L&N Train Station
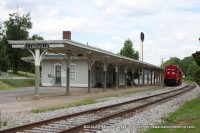
Built in 1890, the L & N Train Station was the scene of today’s tour luncheon. Box lunches included Swiss cheese and turkey sandwiches or cheddar cheese and ham sandwiches, potato chips, chocolate chip cookies, and a soda or iced tea.
After lunch, Eleanor Williams, local historian, gave an overview of the history of the train station. She said the original line stretched 82 miles from Kentucky through Clarksville. The Louisville and Nashville Railroad purchased this service in the 1870s.
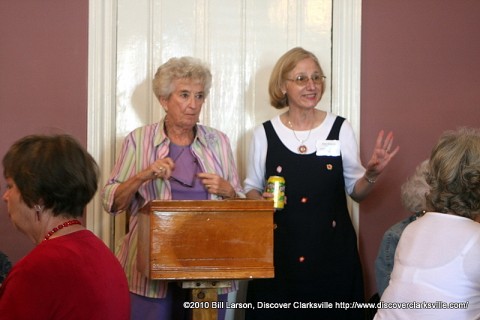
The original train station was located on Depot Street. The current location at Tenth and Commerce Streets is the second train station in Clarksville. Alterations were made in 1916 and 1924.
Having a train through Clarksville gave local residents greater mobility and access to goods and services. The famous writer, Robert Penn Warren, rode the train from Guthrie, Kentucky to Clarksville in order to attend high school.
Ms. Williams said that at first water was located in a tank under the train and toilets emptied onto the tracks. Later the water tanks were moved to a higher location.

The last train to Clarksville arrived in 1968. The station is now the location of a museum and houses the farmer’s market three days a week. The Clarksville Historical Society also calls the train station its home.
Many interesting items are found in the train station museum which costs $1. Hours are Tuesday, Thursday and Saturday from 9:00 a.m. to 1:00 p.m. Call (931) 553-2486 for further information.
To this writer the most amusing item in the museum’s collection is a brass chamber pot that reads, “NOTICE TO PASSENGERS: Do Not Empty This Toilet out of Train Window.”
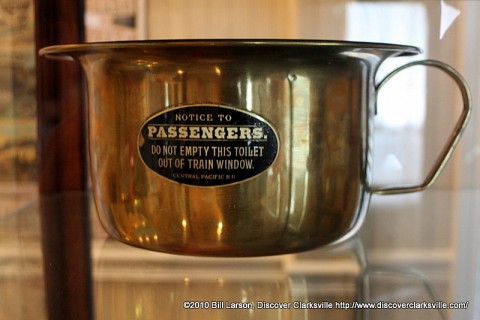
Ms. Williams said that two theories exist concerning the Viet Nam War protest song, “The Last Train to Clarksville.” One claims that it was not written about Clarksville, Tennessee; the other said it is based on Clarksville’s proximity to Fort Campbell. History buffs from Clarksville cling to the latter version.
Someone has written on Wikipedia the following:
Phillip E. Meyers, who conceived the theme for the song, said that it is specifically intended to imply Fort Campbell and any military center near the other Clarksvilles. The song is not intended to be a protest, but a sensitive focus upon the sacrifices that the US soldiers and their families were making to serve in Vietnam. The reason they were taking the last train was because they wanted to spend all of their last hours with their families before possibly dying in Vietnam. The song was used in an Army produced film shown to new inductees, as early as November, 1967, and at least in the big induction center at Ft. Jackson, South Carolina. It played as the film showed new recruits getting off the train at Ft. Jackson, and would get a big laugh from the men watching the film.
Regardless of the song, a visit to the L & N Train Station is well worth the time and effort.
Immaculate Conception Catholic Church
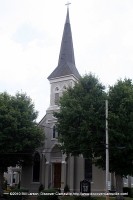
Entry to Immaculate Conception Catholic Church chapel immediately greets the visitor with stained glass windows that are breathtakingly beautiful. The colors are pure and the subject matter moving. The architect was C. G. Rosenplanter.
The cornerstone of the church was laid on August 12, 1880 and the congregation began services inside before the interior of the church was completed.
The Gothic arches are joined with a lathe ceiling of dark wood. Interior columns are white with Greek gold capitals featuring acanthus designs at their top. Around the walls are the Stations of the Cross. At the front of the church is a long altar with two towers at the either end.
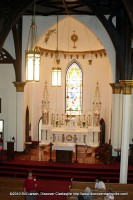
Linda Nichols, a member of the tour and also of the church, told the group that at one time there was a large tower in the center of the altar. One of the priests decided that it would be preferable to remove that tower so that the beautiful stained glass window behind it could be visible. This was a source of great consternation among many members of the congregation for a while, but after the tower was removed, it was evident that it had been the right choice.
A gymnasium that is behind the original sanctuary (now the chapel) eventually was remodeled to become the present-day location for worship services.
Outside the in gardens of the church are spectacular. Carved Stations of the Cross are located to the right of the church. These were designed and carved by Edward Sullivan after being commissioned by Father Eric Fowlkes in October, 1994.
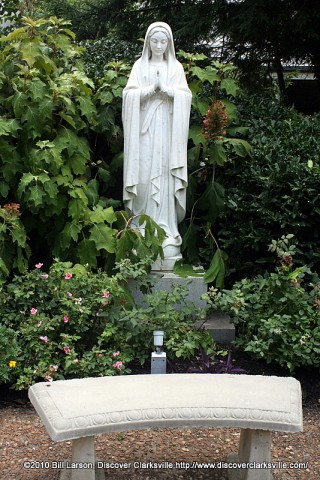
Stations of the Cross could be composed of eight to 44 stations. It was Saint Francis of Assisi who decided that the number 14 should be standard and this is the number used by most churches today.
A rose garden is to the left of the church. Early spring and after the summer heat is over are the best times to visit the grounds.
This church has artworks located inside and outside that are not to be missed. Amazingly Immaculate Conception was not disturbed by the tornado of 1999. Its beauty has lasted more than 100 years and is a treasure for all Montgomery County residents.
The Bailey-Killebrew House

This house, located on Madison Street, was built in the 1880s as part of the Jesse Bailey home place. W. M. McDaniel sold the home to Mrs. Looney Bailey McLaughlin in 1901.
The Federal style house has a one-tiered porch that was added in the 1940s. IT has nine rooms, four of which are bedrooms, and additionally has two baths. Original floors of hardwood are still located throughout the house. The house features painted window lintels and brackets under the eaves. The large yard has many attractive shrubs and trees.
Mr. McLaughlin, the ticket agent for Clarksville’s L & N Train Station, lived in this home around 1917.
At one time a doll shop was located in what is now a sunroom at the front of the house.
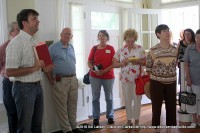
Jimmy Armistead is the current owner and is offering the house for sale. Although the house needs central heat and air conditioning added and is in need of some upgrading, it is a beautiful house in a prime location just waiting for its newest owners.
The Watts House
Built in 1927, the Watts House had had many owners whose names are well known in the Clarksville area, such as Hach, King, Meriwether, Merritt, Elder and Watts. Its grounds were originally composed of 10 small lots.
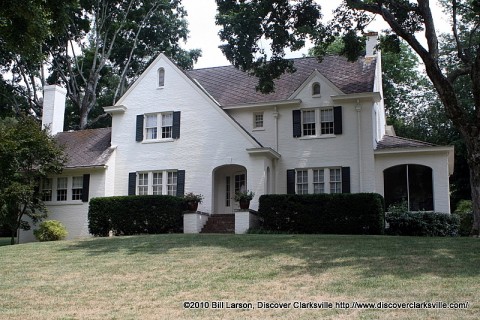

Now owned by artists Jacqueline and Ned Crouch, the house is Colonial Revival and Tudor style. It has painted white brick with an asbestos shingle roof. Architect Josh Wright asserts that asbestos roofs are long lasting and cause no problems until they are disturbed for replacement.
The most famous of all the owners of the Watts house is Charles Boillin Watts, who appeared in over 100 movies such as Giant, An Affair to Remember, and The Spirit of St. Louis. He was also in more than 400 television shows like Bonanza, The Lone Ranger, Death Valley Days, and Maverick. He made many appearances on the Johnny Carson Show. Named “Mr. Hollywood” by the USO, he made hundreds of appearances for the Armed Forces. Although his primary residence was in Hollywood, he visited Clarksville and his mother often; his life ended in Clarksville and he is buried in Greenwood Cemetery.


Owners of a formal portrait of Mr. Watts, Mr. and Mrs. Crouch are not only artists in their own right but have a keen eye for art acquisitions. Their knowledge of folk art and Tennessee baskets is especially evident in their masterfully decorated home.
Ned, formerly director of the Customs House Museum in Clarksville, has pieces of his sculpture in many museums including the Frist and Cheekwood. His sculpture tends toward modern abstract groupings.
After he moved one of his sculptures, a design of red girder-type metal pieces, into the yard, he received a phone call from a local judge who quipped, “Ned, look out your back window. A small aircraft has crashed in your yard!”


























