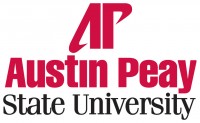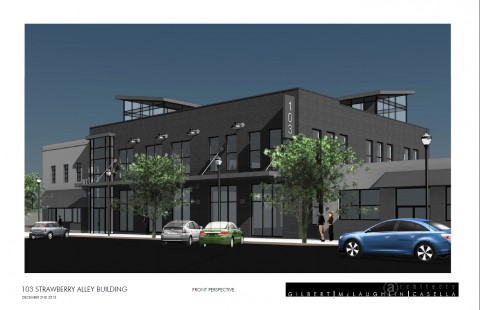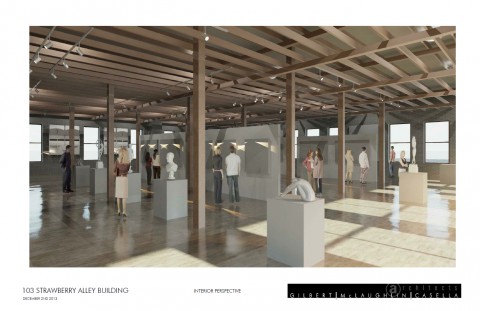 Clarksville, TN – Austin Peay State University is moving forward with plans to have a stronger presence in downtown Clarksville with the recent $500,000 purchase of a building at 103 Strawberry Alley.
Clarksville, TN – Austin Peay State University is moving forward with plans to have a stronger presence in downtown Clarksville with the recent $500,000 purchase of a building at 103 Strawberry Alley.
The 15,000-square-foot building, which previously housed the nightclubs Joe B’s and Bar 103, will likely include an art gallery and museum on the third floor, housing APSU’s impressive folk art collection. The pieces in that collection were donated to the University by Ned and Jacqueline Crouch and Dr. Joe Trahern.

“This building provides the University with a much more visible connection with the downtown community, and it offers an opportunity to forge a better relationship between Austin Peay and the downtown, especially the art district,” Mitch Robinson, vice president of finance and administration at APSU, said. “We will have a better presence and a better opportunity to showcase what our faculty and students produce, in terms of art.”
The three-story building also has the potential to house the University’s Tennessee Small Business Development Center and the APSU Department of Art’s famed Goldsmith Press. Robinson specified that discussions are still on-going about what will occupy this new space.

“It seems like a good location for those functions, but these are just things being mentioned right now,” he said.
“We have a whole list of these things that we have currently out for the regional architect to evaluate and determine what the overall cost will be to do all that,” Robinson said. “We’ll probably be doing that in phases, and we hope to start by replacing the roof in the next three or four months. But that won’t really get you into the building. Once we get the information from the architect, we’ll be in a better position to determine how much money we need to do that type of work.”
Robinson said he hopes to get a cost estimate from the architect by April.
Renderings of the renovated buildings were provided by Gilbert McLaughlin Casella Architects.


