
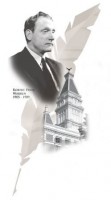 Where can you overhear a discussion of the war in ’62 and learn that it’s not Viet Nam being discussed but the War Between the States? Where can you find out a ghost may be lurking right down town in Clarksville? Where can you see tobacco leaves highlighted in the stained glass windows of an exquisite historic church?
Where can you overhear a discussion of the war in ’62 and learn that it’s not Viet Nam being discussed but the War Between the States? Where can you find out a ghost may be lurking right down town in Clarksville? Where can you see tobacco leaves highlighted in the stained glass windows of an exquisite historic church?
The answer to all these questions is the Architectural Heritage Tour that is the first episode in the Sixth Annual Clarksville Writers’ Conference.
Here’s what you missed if you weren’t on the tour conducted by Josh Wright. He co-chaired with Micki Daugherty this year’s tour. Architect Wright gave a brief overview of each location to be visited during a presentation at the Riverview Inn where the group of 30 writers and history buffs met at 9:00am on Wednesday.
The Poston Building
First on the tour was the Poston Building, built in 1842 by John Poston, located next door to the Riverview Inn on the Public Square at Main Street. John Poston was president of the State Bank of Tennessee. The Poston Building, considered one of the oldest commercial buildings still in use, had five chimneys during its early years.
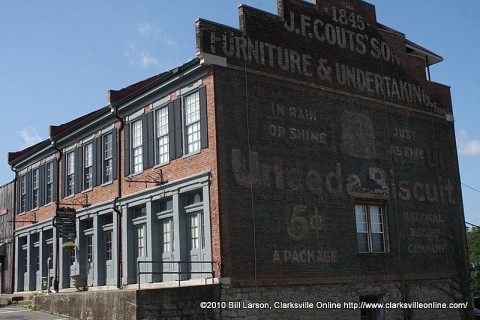
Still featuring the “Uneeda Biscuit” sign designed to attract river traffic, the Poston Building now houses the offices of an attorney on the first floor, offices of a psychiatrist, marketing company and a bonding company on the second floor, and an apartment on the third floor plus two additional retail stores, all located under one roof. On the first floor you can actually see the hand hewn logs that support the floor above and the brick work all laid by hand with the origin mortar now well over 100 years old.
First Presbyterian Church
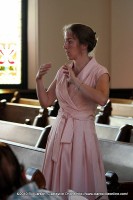
The second stop on the tour was First Presbyterian Church, hosted by Pastor Mary Margaret (Meg) Flannagan. The Gothic structure was first used as a house of worship in 1878. Originally all pews had to be bought by parishioners and were numbered; some of these pews are still the Sunday locations of members of the first families to sit there. The same architect designed not only this church but Madison Street Methodist Church and Trinity Episcopal Church. All three original buildings featured writing on the walls, but Trinity Episcopal no longer has this since a renovation.
The beautiful rose window at the front of the church is one of the typical features of a Gothic-style church. The congregation first met at the Masonic Temple and at the Courthouse before the church building was completed.
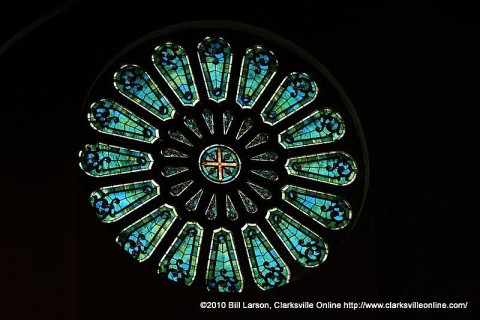
The Crusman-Runyon Building
 Next on the tour was the Crusman-Runyon Building. It is thought to be the oldest brick residence in Clarksville. Built by frontiersman Colonel Cornelius Crusman in 1829, the house originally had a courtyard in the center and outside entrances to the second floor, according to “The Hallowed Halls of a Historic Downtown Office,” by Barbara German, (a student at Austin Peay State University at the time this paper was written.)
Next on the tour was the Crusman-Runyon Building. It is thought to be the oldest brick residence in Clarksville. Built by frontiersman Colonel Cornelius Crusman in 1829, the house originally had a courtyard in the center and outside entrances to the second floor, according to “The Hallowed Halls of a Historic Downtown Office,” by Barbara German, (a student at Austin Peay State University at the time this paper was written.)
At one time the building housed Farris Florist and Gift Shop; in the 1970s it was purchased by attorney Frank Runyon. The house is now the location of Runyon and Runyon, attorneys at law. Raymond F. Runyon led the discussion of the house’s history and his brother Frank (III) also introduced members of the groups to aged historical maps located in the building.
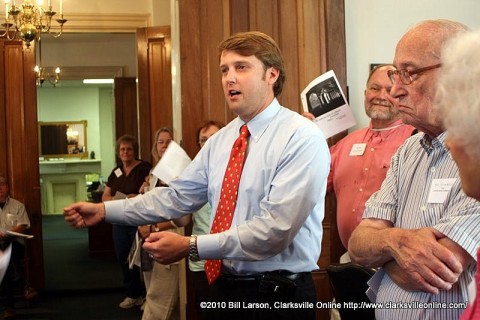
Ray told about Ms. German’s account of the ghost that is supposed to haunt the building. Ray himself claims never to have witnessed this phenomenon but relates that several other attorneys and secretaries have been quite upset by loud noises and visions seen in the old house. Beneath the main floor is a musty, dark basement with an old passageway with an arch that is blocked. Some think the arch leads to a tomb from the Civil War, or a passage to a natural spring, or a tunnel to the present location of the Gas and Water Department on Commerce Street.
Some people claim to have seen a white cloud hovering above the ground. One attorney was working alone one night, according to Ray, and was so alarmed by the visions and noises that he left the building with all the lights remaining on. He didn’t stop for anything on his way out!
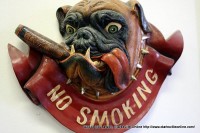
Another strange occurrence was the bed and table hastily placed in the attic only to be discovered a few days later made up neatly. The elder Frank Runyon once thought his daughter had left the office when he heard her high heels on the floor and the door close; later he heard those footsteps returning but discovered that he was yet alone in the building.
Whether or not the ghosts still haunt the house, Josh Wright asserts that the original design with many windows facing south is as current as green design since in the winter these windows warm the building. Since beautiful deciduous trees have been planted in front of them, summer leaves shade those same windows and help cool the building.
The Farris House
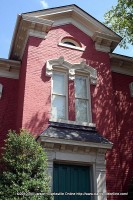
Next door to the Crusman-Runyon Building is the Farris House. It is now an apartment building but was once the parsonage for First Presbyterian Church.
Here, as on many of the buildings viewed on today’s historical tour, are found the “Clarksville Style” window crowns. These decorative overhangs for many windows of early buildings are now no longer cost effective and have become an architectural feature of the past. A number of different styles of these window crowns can be seen in Clarksville and may be the subject of a study in the future.
Josh Wright pointed out the 24-inch overhang of the roof of the Farris House that is the proper distance rather than the current 12 inches some newer buildings sport. He said that this is necessary in the intense heat of Tennessee summers.
Trinity Episcopal Church
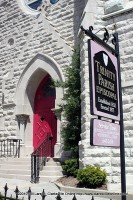
A house of worship since June, 1932, Trinity Episcopal Church was devastated by the tornado that struck Clarksville on January 22, 1999. The roof was being blown off as the steeple suddenly crashed through the interior of the church and into the basement. Miraculously the rose window was not damaged but most of the other exquisite stained glass windows were shattered.
Members of the church painstakingly picked up all the pieces of the windows so that they could be restored in Boston. Four Tiffany windows are located in the church. Once pointed out, they were easy to distinguish by the pastel colors and shaded artwork in each. All four are in the front of the church, but the other stained glass windows are true masterpieces as well.
Architect Lane Lyle, responsible for the church’s overall renovation, described the extensive recreation of the building from callipered measurements of computer generated drawings. Scaffolds were in place for seven months alone for the replacement of ceiling panels that had to be constructed on the floor of the church prior to their being raised. The roof system is an exact replica of the original roof except the new roof is insulated, Mr. Lyle related. He said that coal dust used to drift down from the original ceiling. “I have a new appreciation for workmen in the last century who accomplished all this without power tools; they used poles and mules to raise these trusses,” he said.
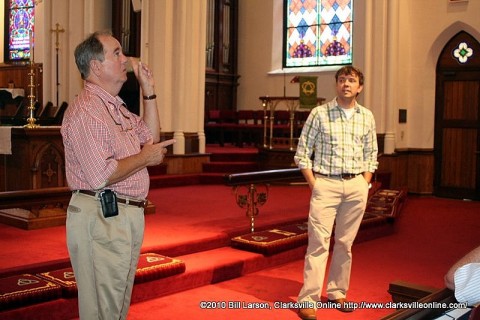
A local warehouse housed all the salvaged materials until they could be placed in the reconstruction. “We don’t think this roof will blow off again,” asserted Mr. Lyle, “but you never know!”
The pipe organ was replaced during the restoration and the console was moved from its former location to the left of the choir loft.
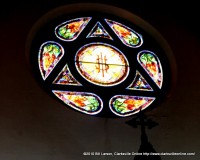
One curious feature of Trinity Episcopal’s rose window is the “hands of tobacco” and corn sprouts at the side of the center window that has “I(n)H(is)S(ervice)” that looks very much like a dollar ($) sign. Mr. Lyle said he has been led to believe that indeed tobacco profits paid for a large portion of the church and the resemblance to a dollar sign is definitely intentional.
The Lovin’ Spoonful Cafe
A welcome lunch break took place at the Lovin’ Spoonful Café at 128 University Avenue. The décor is 1950s with lava lamps, plastic flamingos and scores of paint-by-number paintings lining the walls. The women’s restroom even features Elvis painted by number in several versions.
The delicious lunch consisted of a chicken-asparagus-cheddar casserole, summer fruit salad, cornbread muffins, and a choice of three delicious cakes. Needless to say, a good time was had by all.
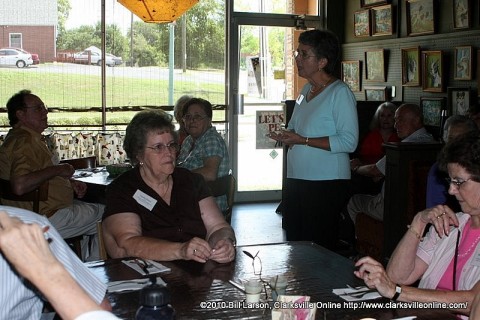
St. Peter African Methodist Episcopal Church
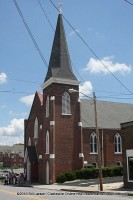
The afternoon agenda began with a delightful visit to St. Peter African Methodist Episcopal Church, also one of the buildings damaged by the tornado. The Gothic architecture has stained glass windows that are colorful geometric designs.
One little-known fact about the church is that most of the original materials were a gift from Madison Street Methodist Church in 1873. Already at this time, Madison Street Methodist had outgrown its building. The St. Peter Church was fashioned similarly to its benefactor and still features lights like those formerly found in the Madison Street Church in the early 1900s. One of the participants in the tour said that some of Madison Street members had located lights (like the ones being viewed at St. Peter’s) in a closet where older architectural materials had been stored.
St. Peter’s has a repeated acorn design in much of the architectural features, especially in the ceiling and around some of the windows.
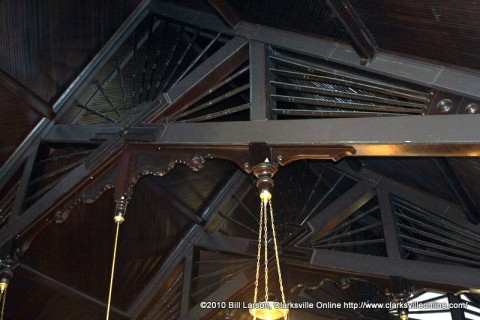
St. Peter’s has an older organ that has attached pipes. When the organ ceased to function, it was placed in the back of the church after repairs could not be made. The church now uses its grand piano along with other more current instruments like a drum set for services.
The Johnson-Hach House
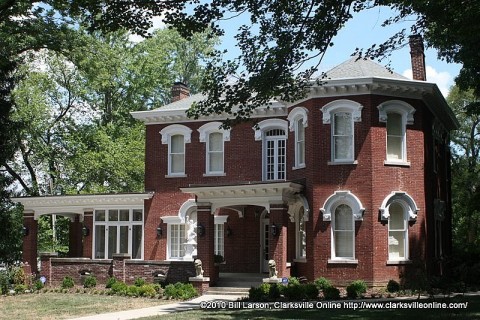
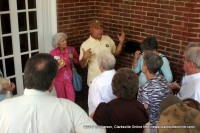
Now the home of Lisa McClain and her husband Marlin Huddleston, the Johnson-Hach House is a masterpiece of restoration that has taken seven years to reach its current glory.
The house was originally located on property that faced Madison Street and was owned by Cave Johnson. His son, Thomas Dickson Johnson, inherited the property but eventually sold it to his younger brother, Polk Grundy Johnson (whose name was change when the boy was six years old because the father was a close friend of President Polk and Felix Grundy.) The location of the present-day house originally faced what was called “Charlotte Pike” because the land was in the country, not part of Clarksville itself.
Polk Grundy Johnson, after his first wife died young, married the sister of Judge Tyler (Nanny Tyler) who lived next door. The house was started in 1875 and was completed in 1877. Eventually in 1907, the house was sold to the high school for $7,000 and was used for a boarding school for students.
In 1917, the house and land were sold to Adolph Hach from Germany for $10,000. Architect Tandy Smith was hired by Mr. Hach to perform extensive renovations. The son of Adolph Hach was educated at the Sorbonne in Paris and spoke seven languages fluently, according to Mr. Huddleston. His sisters lived in the home until they were in their 90s.
The house had fallen into terrible disrepair by the time Lisa and Marlin bought it. All the porches had collapsed, some interior floors had fallen in, and nearly every aspect of the home had to be completed renovated. It is now as nearly perfect as anyone could imagine and is filled with the finest of chandeliers and furniture correct to the period in which it was built.
A new carriage house has been constructed at the back with an entry door from England and garage doors built by Amish craftspeople. Furniture and wood restoration was at the expert hands of Woodmasters at 213 Excel Road in Clarksville. Furniture and furnishings have been purchased both in the United States and in Europe to provide the ultimate in accurate and tasteful décor.
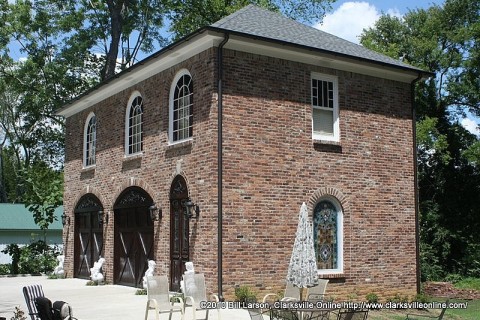
As Marlin stated, “Anyone who thinks they are going to restore an older dwelling quickly or at little expense is in for a shock. It is an ongoing and learn as you go experience.”
In the case of the Johnson-Hach House, the results are spectacular.
Today’s version of the Architectural Heritage Tour was a genuine highlight of the summer for all who attended. I can hardly wait to see what day two of the tour brings.
The 2010 Writer’s Conference presentations starts on Friday
Two days of interesting and valuable presentations and workshops will follow the conference tour on Friday and Saturday, July 30th and 31st. Authors scheduled to speak include:
- DARNELL ARNOULT, author of the Southern novel Sufficient Grace and the poetry collection What Travels With Us
- BLAS FALCONER, poet, creative writing teacher and author of The Perfect Hour and A Question of Gravity and Light
- BETH ANN FENNELLY, award-winning poet, nonfiction writer and author of Unmentionables, Tender Hooks and Open House
- MATTHEW GAVIN FRANK, poet, creative nonfiction writer and author of Sagittarius Agitprop and the forthcoming Sweat and Venom
- TOM FRANKLIN, author of the award-winning short story collection Poachers and the novels Hell at the Breech and Smonk
- WILLIAM GAY, Southern Gothic novelist, short story writer and author of Twilight, Provinces of Night and The Long Home
- FENTON JOHNSON, author of the novels Crossing the River and Scissors, Paper, Rock and the memoirs Geography of the Heart and Keeping Faith: A Skeptic’s Journey among Christian and Buddhist Monks
- RHETA GRIMSLEY JOHNSON, journalist, syndicated columnist and author of the memoirs Poor Man’s Provence: Finding Myself in Cajun Louisiana and Enchanted Evening Barbie and the Second Coming
- JOHN McDONALD, playwright and founding artistic director of the Roxy Regional Theatre whose stage adaptations include Erich Maria Remarque’s All Quiet on the Western Front and Oscar Wilde’s The Picture of Dorian Gray
- A. SCOTT PEARSON, Vanderbilt University surgeon and author of the medical thriller Rupture, set in Memphis
- DAVID JAMES POISSANT, award-winning short story writer and novelist whose work has appeared in Playboy and The Chicago Tribune, among others
- CHUCK SAMBUCHINO, editor of Guide to Literary Agents and Writer’s Digest Books’ Formatting & Submitting Your Manuscript
- ROBERT LOVE TAYLOR, author of the Appalachian-flavored novel Blind Singer Joe’s Blues and The Lost Sister, winner of the Oklahoma book award
- GORDON WARNOCK, literary agent with Sacramento-based Andrea Hurst & Associates Literary Management
- AFAA MICHAEL WEAVER, poet, short story writer, translator and author of The Plum Flower Dance and Kama i’reeh (Like the Wind)
- HOWARD WINN, professor emeritus of history at Austin Peay State University and co-author of A History of Austin Peay State University, 1806-2001 and Clarksville Tennessee in the Civil War: A Chronology
A complete package including all conference activities is offered, as well as a la carte options. Visit the conference website at www.artsandheritage.us/writers for author bios, the conference schedule, registration information and more. It’s still not too late for you to attend!
























